IMG_8306-min
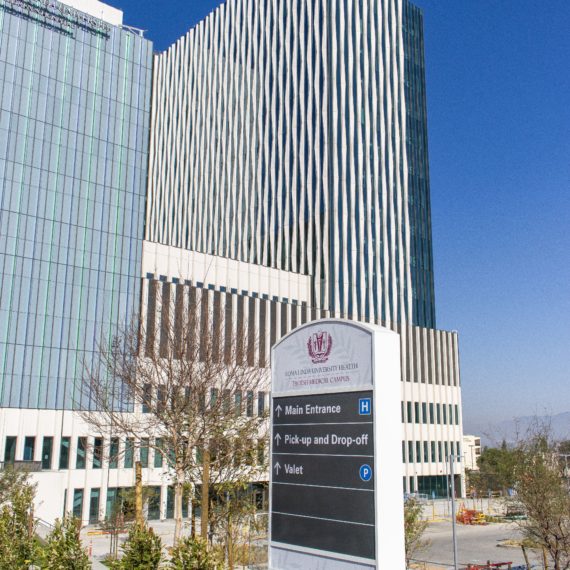
IMG_8331-min
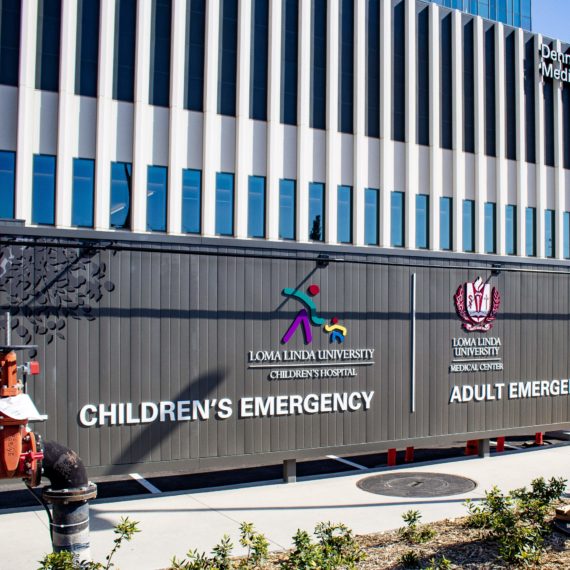
IMG_8360
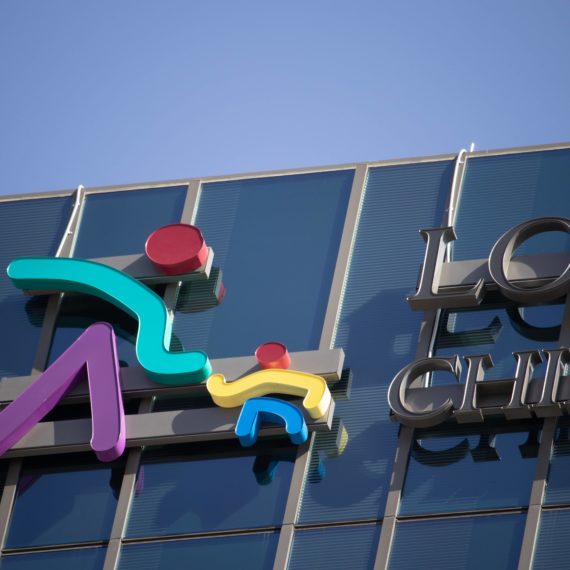
IMG_8328
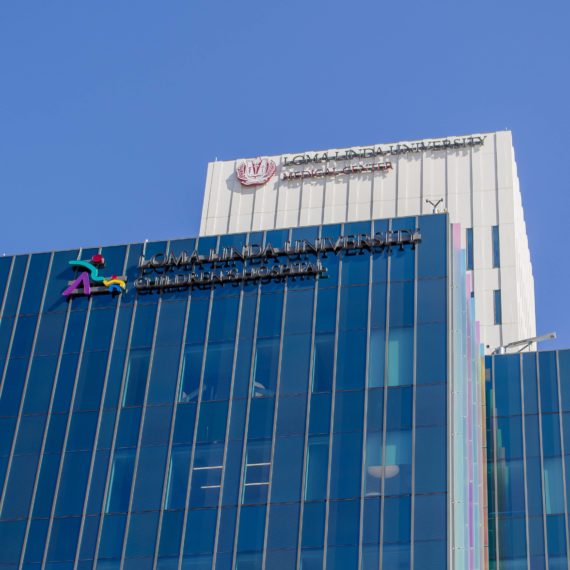
IMG_8688
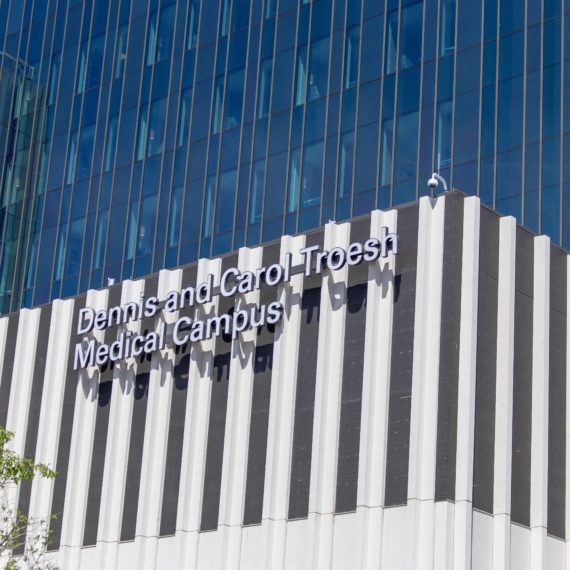
IMG_8349-min

IMG_8460-min
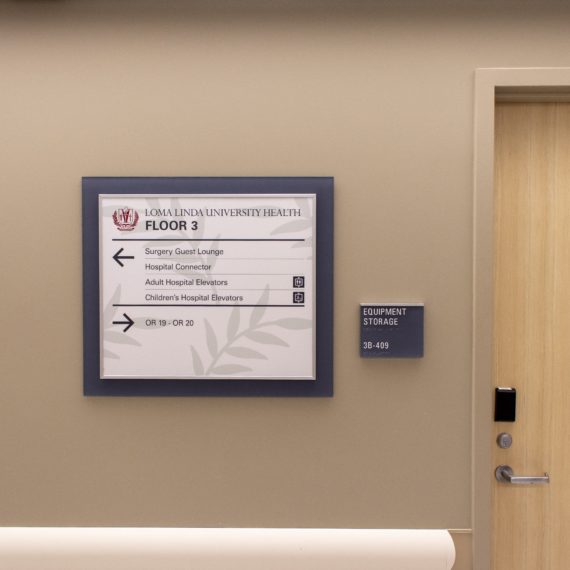
IMG_8523

IMG_8666
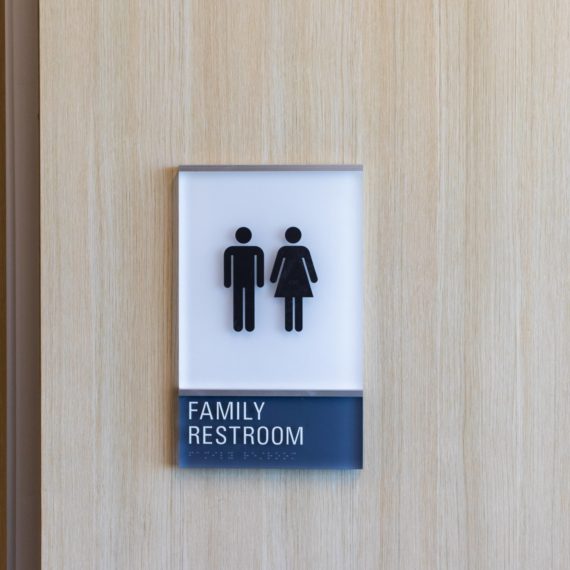
IMG_8534-min
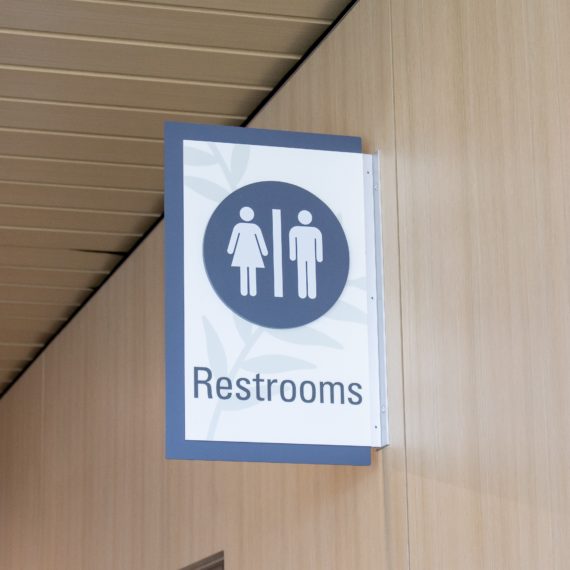
IMG_8545
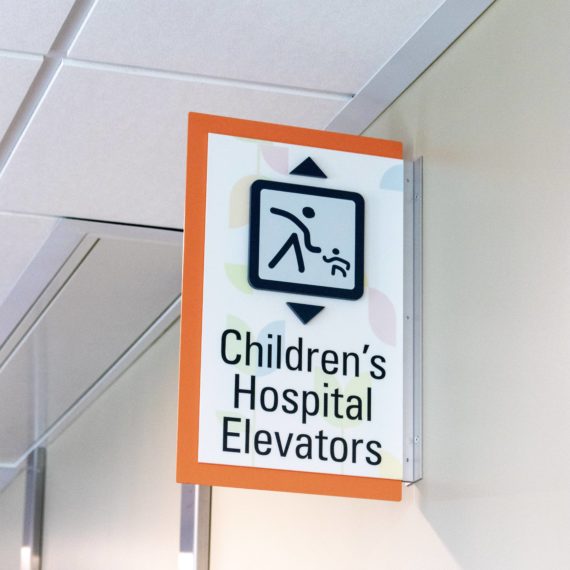
IMG_8410
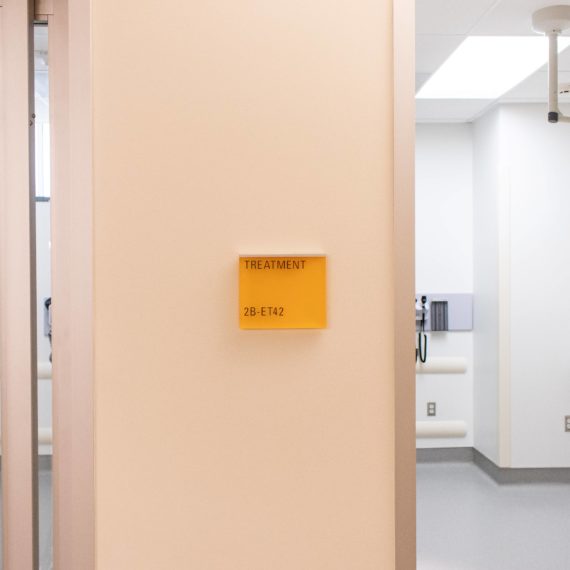
IMG_8416-min
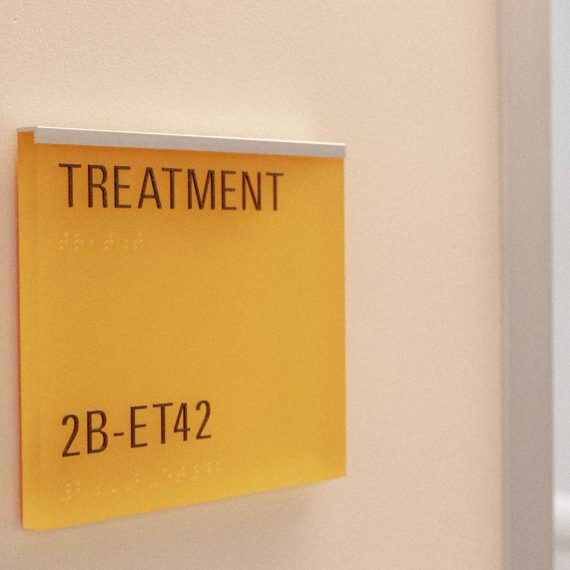
IMG_8572-min
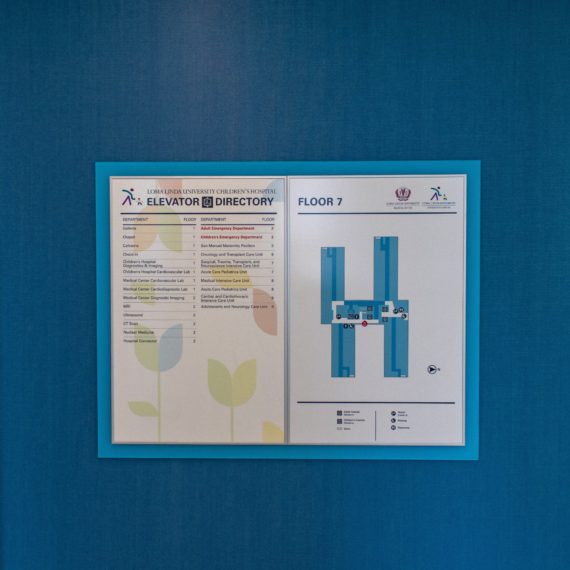
IMG_8423

IMG_8623
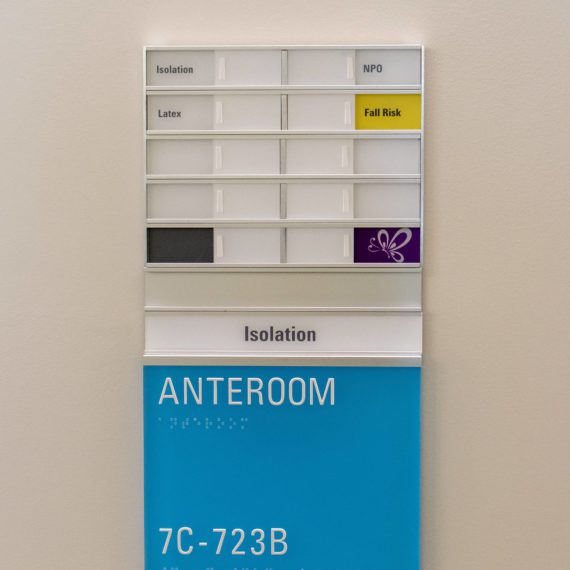
IMG_8610
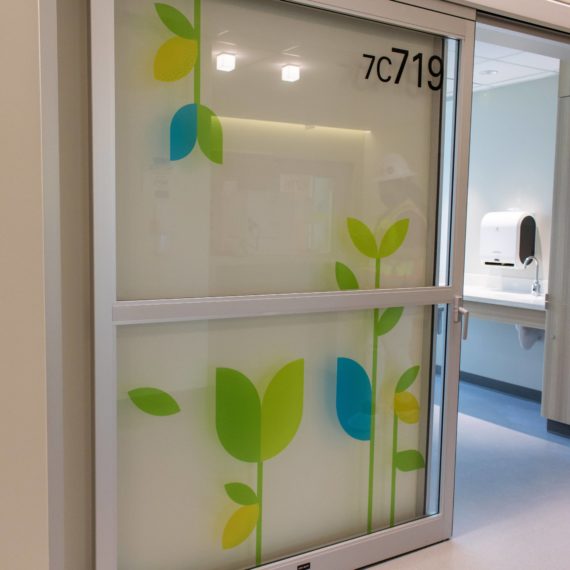
IMG_8679-min

IMG_8703-min
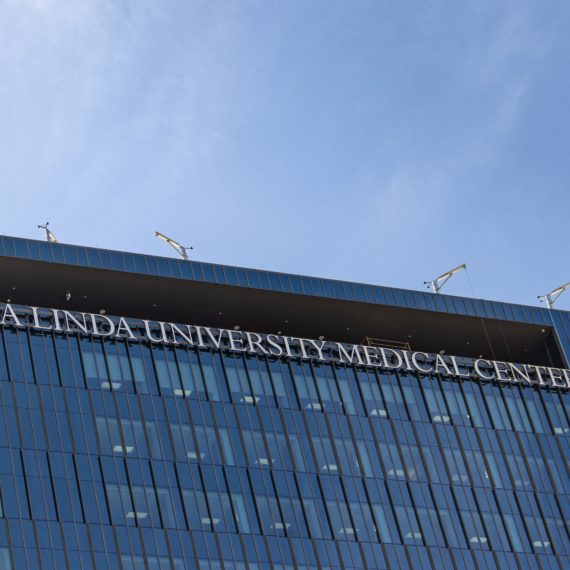
IMG_8381-min
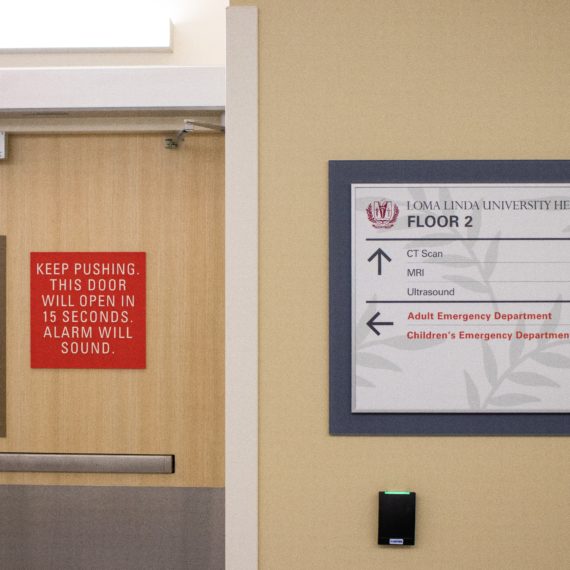
About This Project
Loma Linda Hospital – The Loma Linda Campus Transformation Project is a $823 million dollar project making this new expansion the tallest hospital in San Bernardino County. It’s a 940,000 sq ft facility that houses both an adult wing and a children’s wing. We were awarded the project through the prime contractor, McCarthy Builders, and lucky enough to furnish with the vision that NBBJ Architects put together. With a full interior sign package that includes all the ADA code signs, wayfinding, vinyl printed graphics, overhead directionals, individual cut-out letters, digital display boards, and children’s game pieces, the design, color scheme, and material choices really make the space pop upon arrival. The site signage included all new 9’ tall, illuminated monuments directing traffic from the street within the campus. Smaller campus maps make walking around easy to navigate as the 45-degree angle tubing, makes viewing your current location a breeze. The building signage was the most talked about and toughest challenge on the project. 8 total sets of channel lettering, installed on U channel, fully illuminated with painted trims caps and colored vinyl on translucent acrylic, bring the building to life. On the north elevation, visitors are greeted with almost 5’ tall letters and a 13’ crest that lights up the sky at night.
